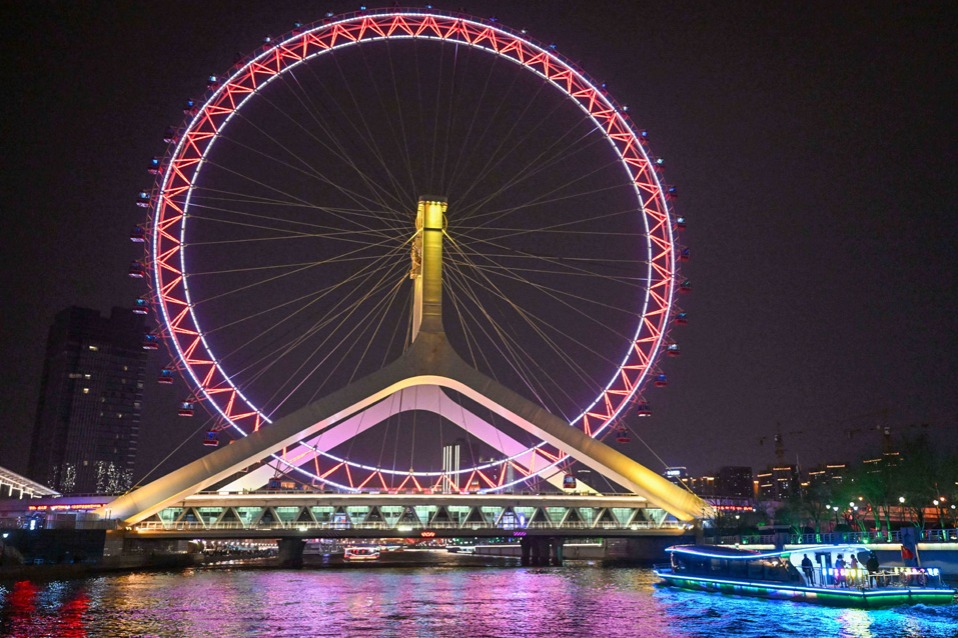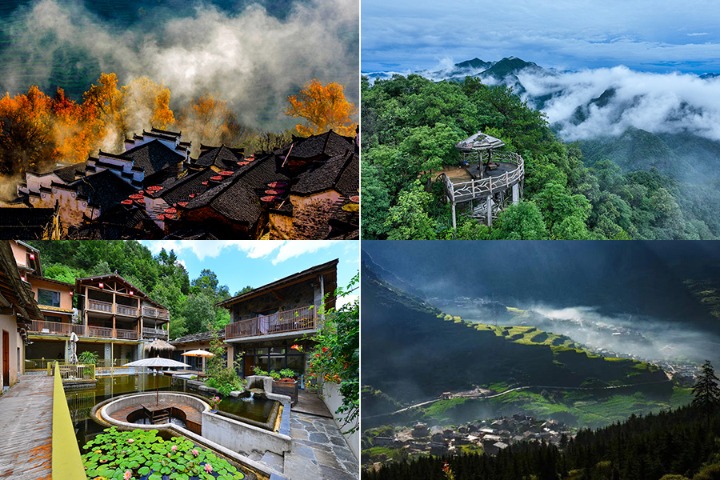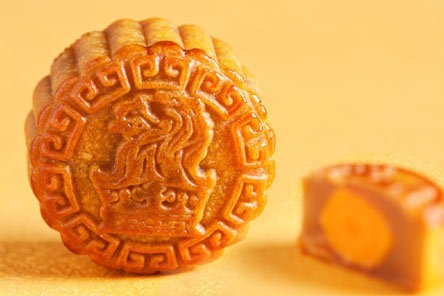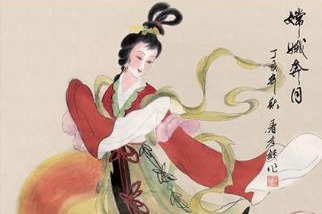Hidden behind the halls of royalty
Built by a Qing Dynasty emperor, a whimsical garden served as his personal, spiritual retreat, Wang Qian reports.


In the northeast corner of the Palace Museum, also known as the Forbidden City in Beijing, behind the imposing halls of state power, lies a secret world of whimsical rockeries and pavilions with roofs of peacock blue and jade green. It is the Qianlong Garden, an exquisite retreat built by Emperor Qianlong of the Qing Dynasty (1644-1911).
Being largely off-limits for years, the site in the Ningshou Gong (Palace of Tranquility and Longevity) compound reopened its restored garden complex on Monday, as the Palace Museum celebrates its 100th anniversary of its founding this year.
The reopening offers the public a rare glimpse into the refined and personal tastes of the emperor, culminating in a landmark, decades-long conservation project by experts from China and the United States.
Different from palace design, which requires order and hierarchy in construction, Li Yue, an expert from the museum's department of historical architecture, says: "The garden is where the emperor's thoughts could grow and run wild."
In the autumn of 1770, as he celebrated his 60th birthday, Qianlong resolved to build a personal retreat, a place of tranquility for his later years. Built in 1776, the garden is seen as an expression of the emperor's spiritual home, where he kept his impressions, thoughts, and feelings. Through architecture and design, the garden is a physical manifestation of the emperor's sophisticated aesthetic, which wove together diverse influences.

An admirer of Chinese culture, he made six southern tours to Jiangnan (referring to the southern regions of the lower reaches of the Yangtze River), a region renowned for its classical gardens. Court painters traveled with him, sketching scenes that would later be reinterpreted in his private retreat.
Here, the strict axial symmetry of the Forbidden City gives way to a playful asymmetry. "There are different architectural expressions, like pavilions, bowers, towers, and belvedere in various styles and bright colors: not just yellow glazed tiles, but also peacock blue, jade green and grape purple," Li says.
The garden's entrance gate is called Yanqi Gate, which means prosperity in future generations. It is derived from a line in Shijing, the Book of Songs, indicating that the wish for longevity is a main concept of the garden.
"He was 60 when he began this project. He was mature as an emperor and a senior," Li says. "It reflects a kind of inner return. You see his wish for his descendants' prosperity and his hope for a fulfilling retirement. It shows a genuine yearning for a life after power."
Measuring more than 160 meters along the north-south axis and 40 meters along the east-west axis, the complex occupies about 1.6 hectares.
From south to north, it is divided into four courtyards and four stylistically different scenic zones.
The first and second courtyards are reopened to the public.
Largely unchanged since its completion in 1776, the Qianlong Garden complex in Beijing's Forbidden City represents the peak of Chinese craft excellence. Its 27 exquisitely designed pavilions are the most significant, authentic interiors to survive.
When the last emperor, Puyi, left the Forbidden City in 1924, the site was largely abandoned, and few entered in subsequent decades. Small, quiet and serene, the garden was devoted to Qianlong's passions, far removed from the distractions of society.

In 2000, the World Monuments Fund and the Palace Museum signed a groundbreaking agreement to collaborate on the restoration of the complex.
Work began at the ornate pavilion of Juanqinzhai, the studio of exhaustion from diligent service, but eventually expanded to the entire garden.
The project became a model of cultural exchange. Chinese and American conservators worked together for years, often having to track down and revive lost craft techniques to replicate the originals, which feature intricate lacquerwork, silk murals and a unique form of bamboo marquetry.
The renovation of Juanqinzhai alone took five years, and paved the way for the restoration of the entire complex, a process that continues today.
The process involved reviving lost artisanal techniques, from intricate interior decoration, such as gold tracery on a black lacquer base, to stabilizing ancient rockeries. "The progress was slow because we had to explore and rediscover many of the original crafts," Li adds.
"Many of the threads for how this place was built were lost," WMF senior adviser Henry Ng told My Modern Met, a platform showcasing contemporary art. "Now, life is slowly returning, but instead of being a private oasis, Qianlong Garden will be a public resource for experiencing the lost crafts of 18th-century China."
Although the garden was built for the emperor's retirement, he was 85 when he finally retired. For Li, the garden was more of an outlet for Qianlong to encompass his interests, passions, and ideas through the architecture and display.
When entering the garden, the first impression is the clusters of hillocks created by piling boulders, then carefully and organically connecting them to the buildings. In the first courtyard is the Xishang Pavilion, which means "enjoying the purification ceremony". Ancient literati performed the ceremony by water to ward off misfortune.

Artisans carved out stone-slab flooring to mimic streams where the ancient literati played a drinking game of floating cups along a serpentine stream, enjoying wine and composing poetry.
Li says it indicates that Qianlong shared a yearning for a spiritual ideal — a transcendental life far away from the hustle and bustle.
Besides Xishang Pavilion, the garden contains towers, auxiliary halls, artificial mountains, pavilions, a shrine, a studio, and a theatrical stage, all reflecting Qianlong's preoccupation with living out his retirement as a recluse.
Affixed to the wall of the Fuwangge (Belvedere of Viewing Achievements), the main building in the garden's fourth courtyard, a calligraphic inscription echoes the emperor's purpose in building the complex, according to Wang Zilin, an expert from the museum's department of palace life and imperial rituals.
In a poem written by Qianlong in 1776, he states that Fuwangge is a place to rest from his exhausting service and to nurture himself, away from affairs of the world.
The reopening of the Qianlong Garden allows visitors to walk through the vibrant, personal sanctuary of an emperor and appreciate a masterful blend of art, architecture, and history, preserved for future generations.
Contact the writer at wangqian@chinadaily.com.cn


































